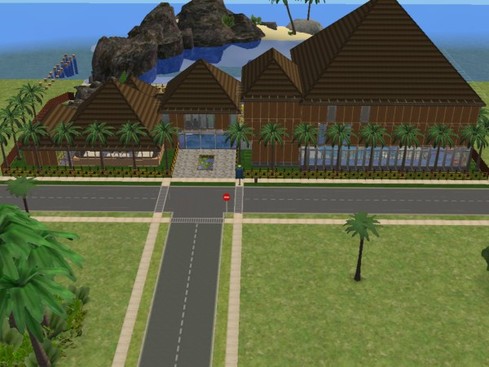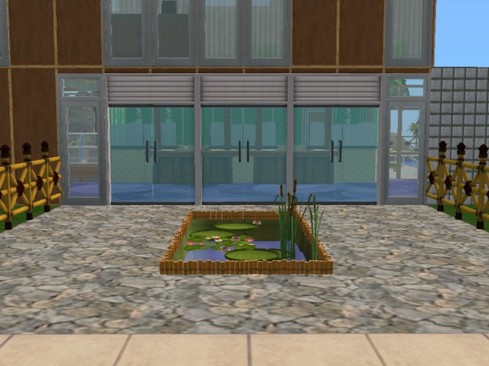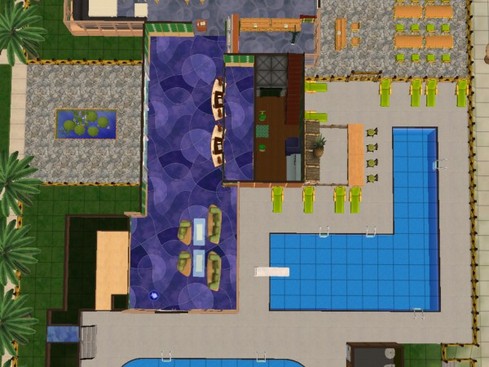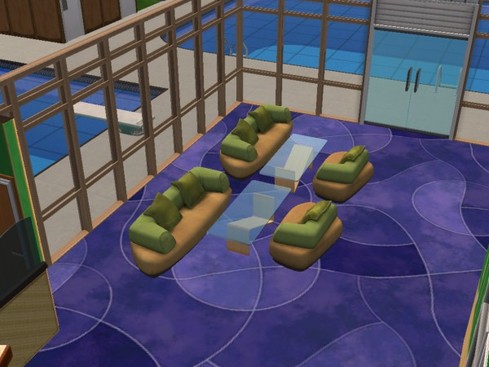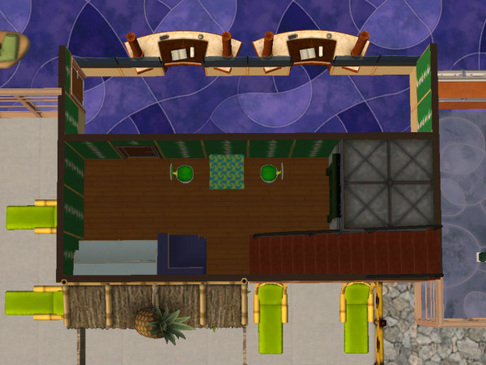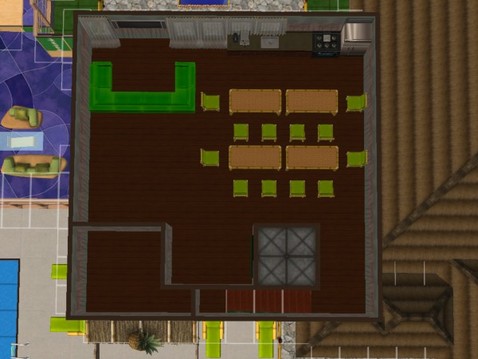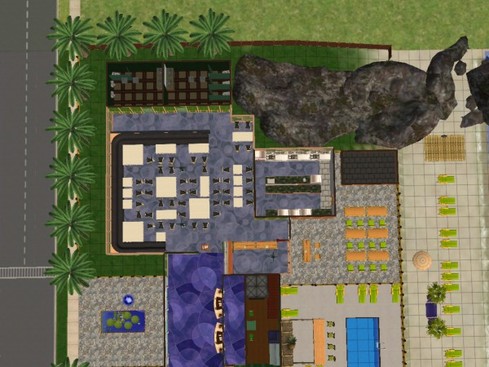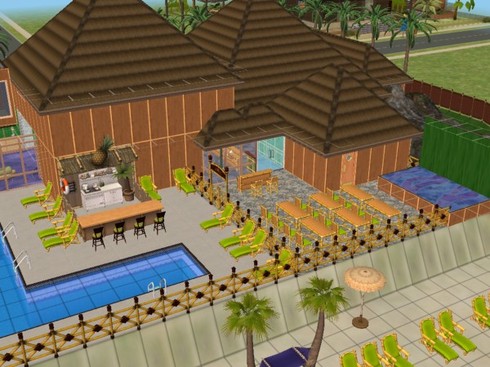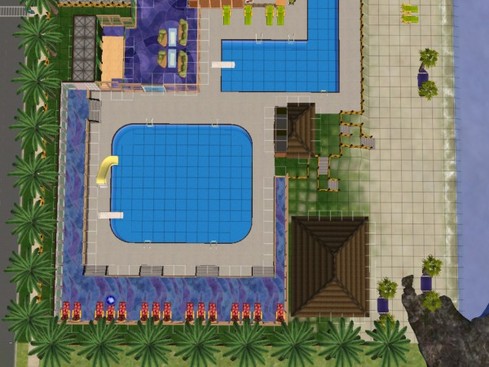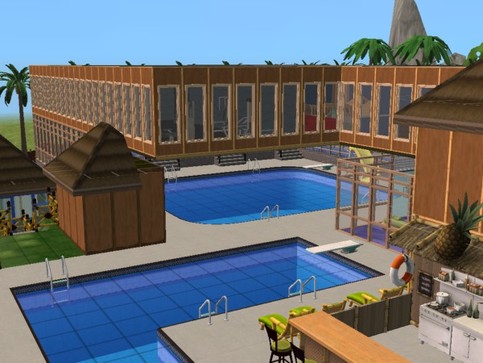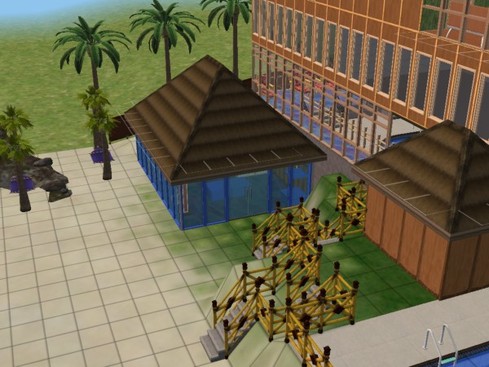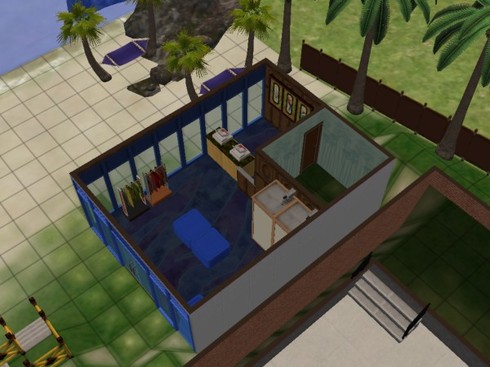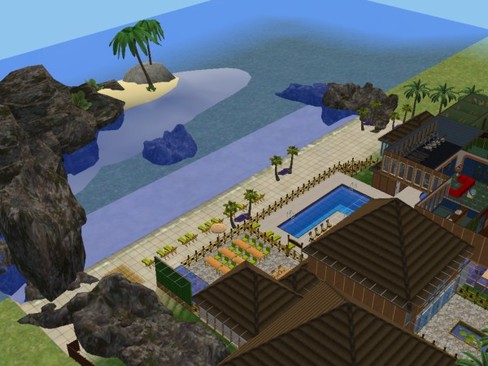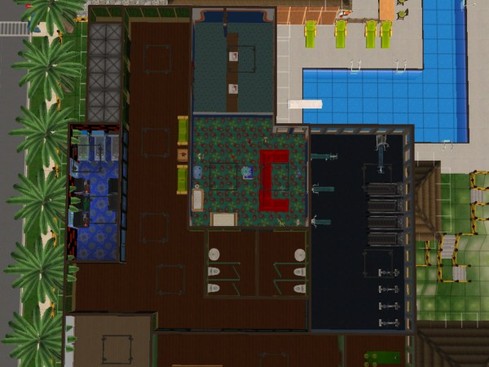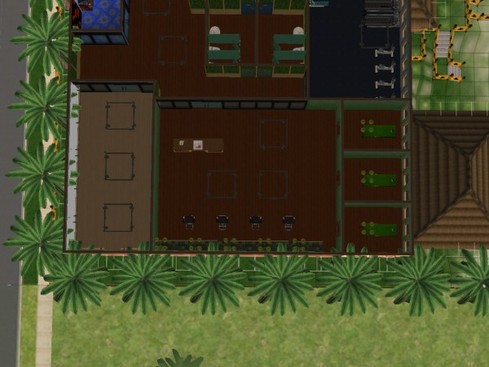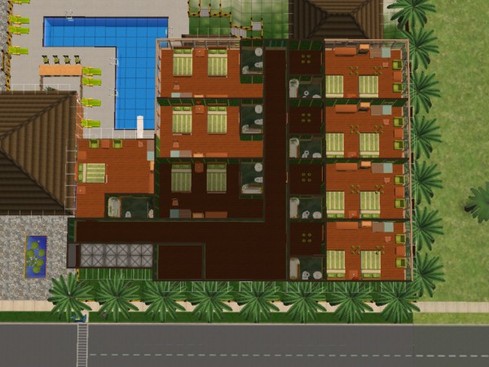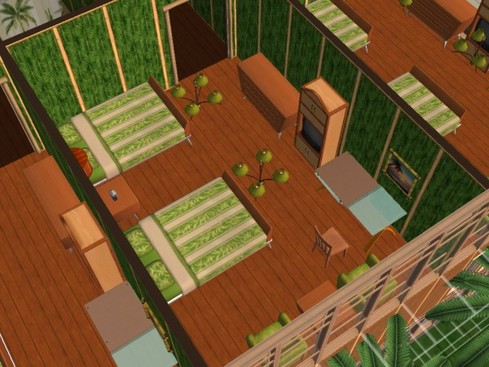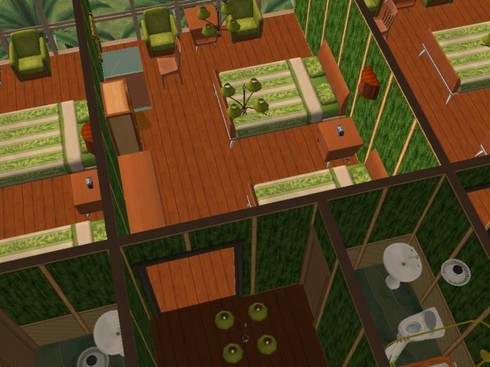Computer Renderings.
This model was built using "The Sims 2."
Important Notes
-The HVAC system will be located on the roof over the top floor of guest rooms.
-The only portion of this resort that is not handicapped accessible will be the beach area because of the steep incline of the terrain that leads down to it. All of the restrooms in this hotel will have a wheelchair accessible stall, The Sims 2 does not have a model for the larger accessible stall, so it is not represented in this model.
-This model does not include all of the floors of guest rooms because of the limitations of the program used to create it. Sakura Resort will have a total of 10 floors of rooms when it is completed.
-Laundry will be sent off property to be washed and folded so no laundry facilities are necessary on our porperty.
View from front.
Closeup of front entryway.
Clockwise from left: Entryway, Lobby, adult pool, lobby lounge.
Lobby lounge detail.
Lobby and employee only area detail.
Employee breakroom located above lobby.
Clockwise from left. restaurant, kitchen, luau area, beach, portion of adult pool, lobby, main entry way.
Rear view of luau area and adult pool bar.
Top: lobby lounge, adult pool. Bottom: children's pool, restrooms, beach rental kiosk and shop.
Detail of how children's pool is partially indoors.
Walkway to beach and beach rental kiosk and shop.
Inside view of beach rental kiosk and shop.
Overhead view of beach area.
Second floor. Clockwise from upper left hand corner. Elevator shaft, daycare check-in, daycare play area, workout area, restrooms, portion of yoga and dance studio, arcade.
From left: yoga and dance studio, salon, massage rooms.
Third floor guest rooms with maintenance and storage closet.
Detail of standard two bed room.
Detail of standard two bed room.
